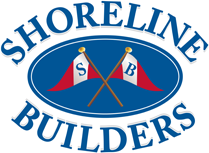Our Design-Build Process
-
During our first meeting with homeowners, we provide an overview of our company, discuss overall design-build methodology and our design-build process. We begin to gain an understanding of your project, including overall vision, desired outcome, timelines and project budget. If help is needed to determine project budget, we can provide a preliminary project analysis.
-
We create a preliminary “scope of work” that breaks down the project elements discussed in the initial meeting and assigns budget ranges for these elements. This initial project definition provides important benchmark information for homeowners as they consider their project and start to make key planning decisions.
-
A team meeting with architect, builder and homeowners to discuss architectural styles, functionality requirements, and “wish list” items. We also review our design portfolio and discuss how we have approached similar projects. After this meeting, we typically have acquired enough information to develop a Design Services Contract.
-
Our Design Services Contract initiates the design process and outlines the project scope of work, fee structure and deliverables. Site plans and other documents may be required to prior to starting design work so have a clear understanding of whether any local agencies will impact the process, ie., conservation, planning board, zoning board, historical commissions.
-
Architect, builder, and homeowner discuss functional requirements and design parameters.
Documentation of the existing building is completed including; applicable measurements and client's likes and dislikes of the existing conditions.
Architect prepares schematic design documents including basic floor plans, elevations, and sections.
Schematic designs are developed and reviewed. This is the most iterative part of the process with architect and homeowner working very closely together.
-
The design development consists of developing the accepted schematic design, advancing the design significantly. Specific elements are determined such as interior and exterior details, room sizes and materials. Discussions relating the mechanical systems, building materials and goals relating to energy efficiency as discussed.
-
Architect prepares the final construction documents including: floor plans, elevations, typical details and sections, foundation plans, electrical layouts, framing plans, and roof plans.
All technical information and specifications are finalized that will be required to obtain a building permit and will be the documents used to actually construct the project.
-
Shoreline Builders requires a construction retainer to initiate the pre-construction services phase of the project and reserve a slot in our production schedule. Item description
-
Building Permit Application - to include preparing the building permit application documentation for the building department and any required hearings for Town agencies, such as Conservation, Historic, or Zoning Commissions.
Project Estimating - to include client meetings to finalize product selections, site visits with sub-contractors, start the materials procurement process and gathering project cost information.
Project Schedule - development the preliminary project schedule, including identifying lead-time items and secure scheduling commitments from key sub-contractors.
Site Planning & Logistics to include coordinating water, gas & sewer utilities, erosion control, site staging for equipment & materials and plan for temporary utilities and facilities during construction.
Meetings with suppliers, designers and architect to provide information on materials, product options and to provide technical input for the various building components and mechanical systems.
-
Upon Acceptance of the final Project Documents, a fixed fee Construction Contract is prepared, that will include the contract price, time to complete, detailed project specifications, progress payments & project allowances schedules and a detailed limited warranty.

